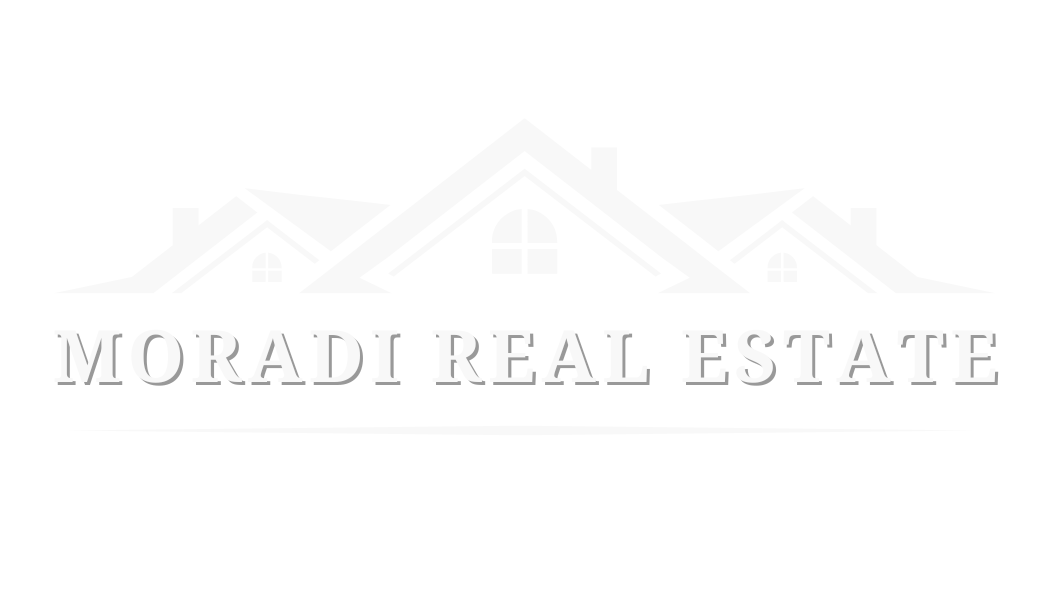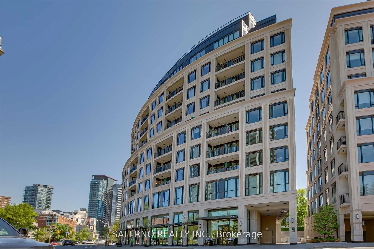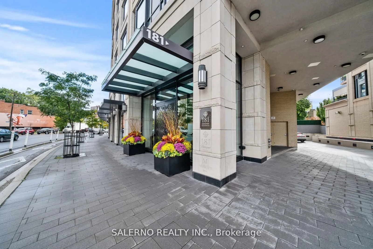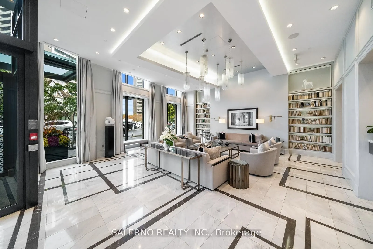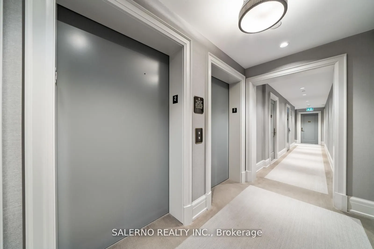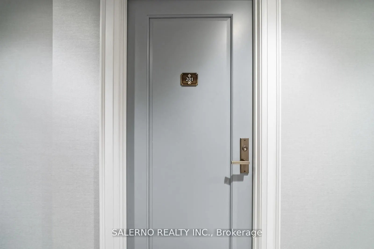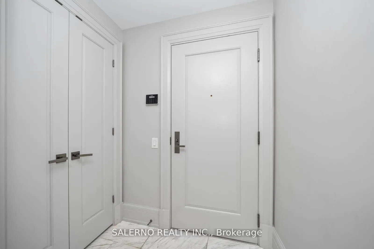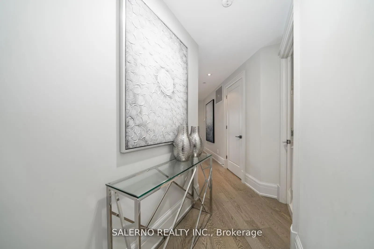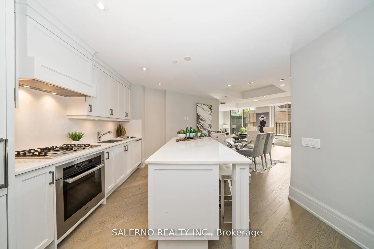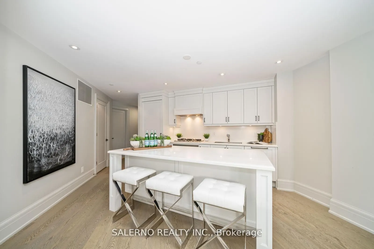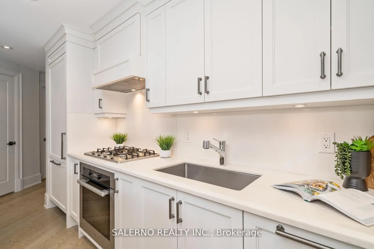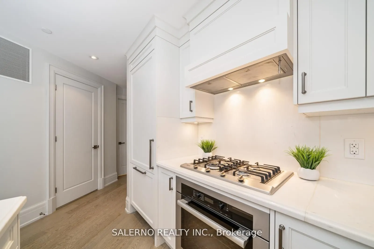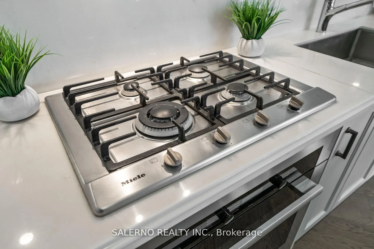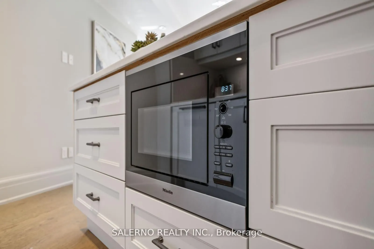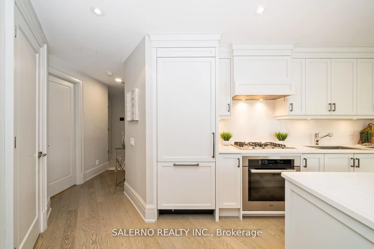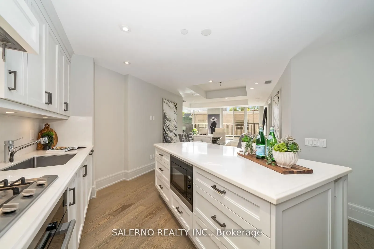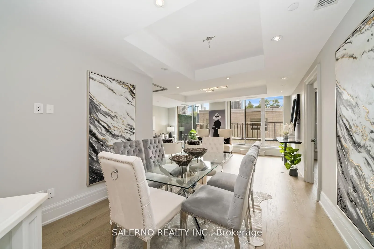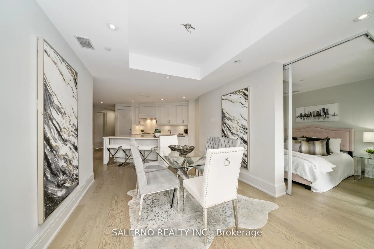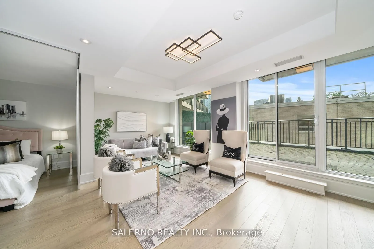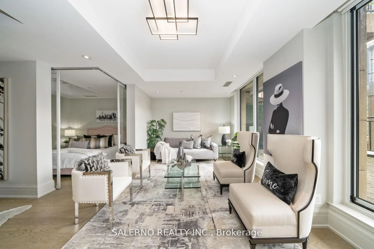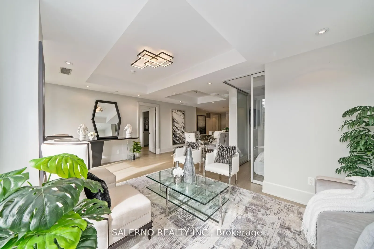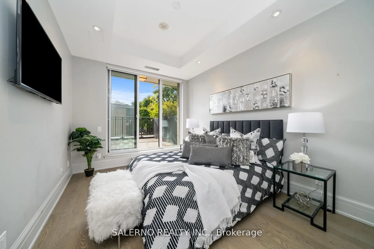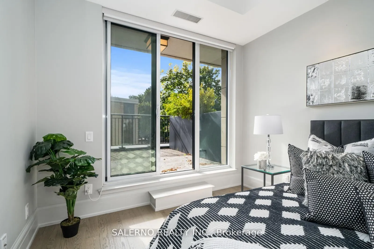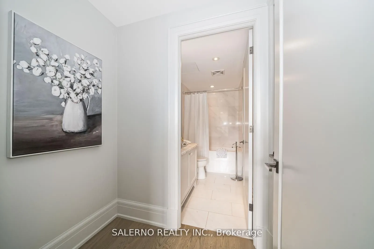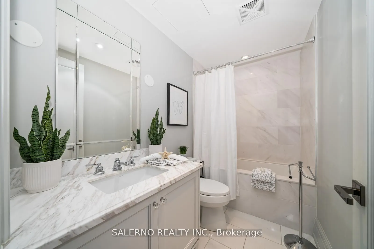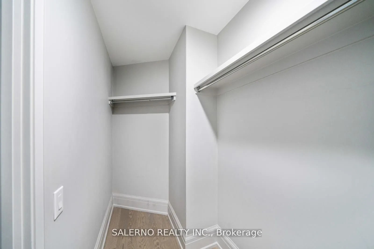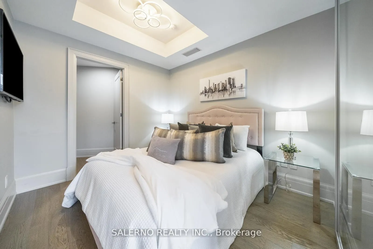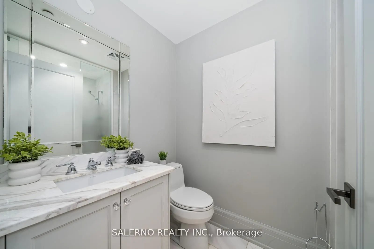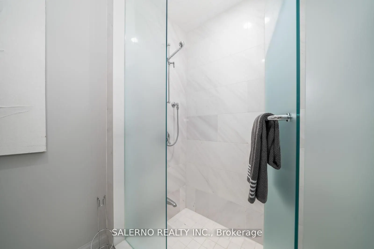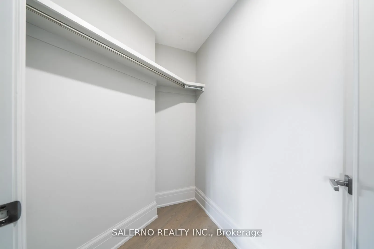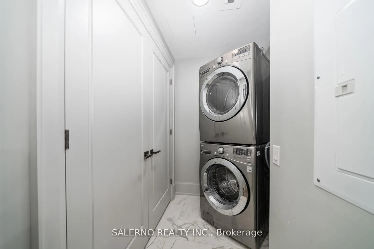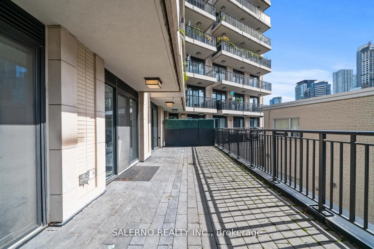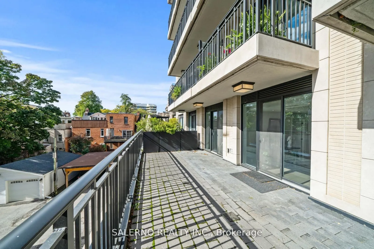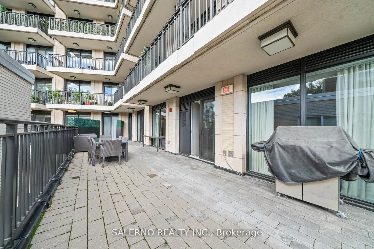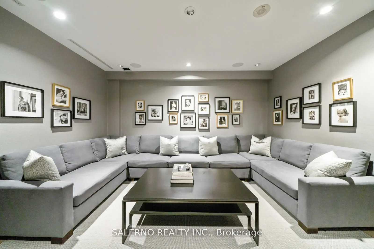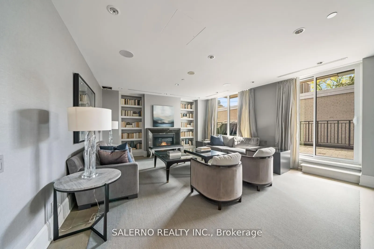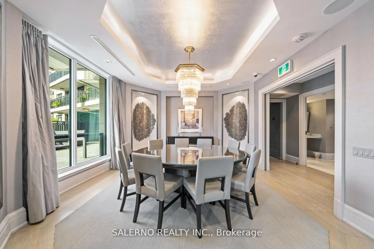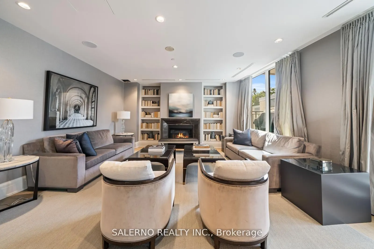| Date | Days on Market | Price | Event | Listing ID |
|---|
|
|
10 | $1,448,000 | Terminated | C11998967 |
| 3/4/2025 | 10 | $1,448,000 | Listed | |
|
|
49 | $6,299 | Terminated | C11923607 |
| 1/14/2025 | 49 | $6,299 | Listed | |
|
|
49 | $1,498,000 | Terminated | C11923606 |
| 1/14/2025 | 49 | $1,498,000 | Listed | |
|
|
63 | $1,528,000 | Terminated | C10420943 |
| 11/12/2024 | 63 | $1,528,000 | Listed | |
|
|
32 | $1,628,000 | Terminated | C9392699 |
| 10/11/2024 | 32 | $1,628,000 | Listed | |
|
|
52 | $1,695,000 | Terminated | C9250291 |
| 8/10/2024 | 52 | $1,695,000 | Listed | |
|
|
47 | $6,850 | Terminated | C9256344 |
| 8/15/2024 | 47 | $6,850 | Listed | |
|
|
4 | $1,695,000 | Terminated | C9242166 |
| 8/6/2024 | 4 | $1,695,000 | Listed | |
|
|
6 | $1,750,000 | Terminated | C9234049 |
| 7/31/2024 | 6 | $1,750,000 | Listed | |
|
|
9 | $1,750,000 | Terminated | C9050390 |
| 7/22/2024 | 9 | $1,750,000 | Listed | |
|
|
10 | $1,795,000 | Terminated | C9037378 |
| 7/12/2024 | 10 | $1,795,000 | Listed | |
|
|
5 | $1,795,000 | Terminated | C9019220 |
| 7/8/2024 | 5 | $1,795,000 | Listed | |
|
|
7 | $1,950,000 | Terminated | C9007432 |
| 7/2/2024 | 7 | $1,950,000 | Listed | |
|
|
7 | $1,965,500 | Terminated | C8477862 |
| 6/25/2024 | 7 | $1,965,500 | Listed | |
|
|
47 | $1,970,000 | Terminated | C8321888 |
| 5/9/2024 | 47 | $1,970,000 | Listed | |
|
|
78 | $5,925 | Terminated | C8128754 |
| 3/9/2024 | 78 | $5,925 | Listed |
